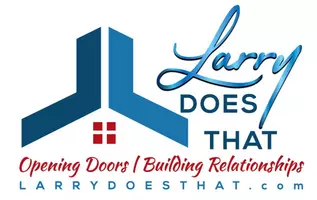$295,000
$299,000
1.3%For more information regarding the value of a property, please contact us for a free consultation.
1461 Warpath DR Kingsport, TN 37664
3 Beds
1 Bath
1,334 SqFt
Key Details
Sold Price $295,000
Property Type Single Family Home
Sub Type Single Family Residence
Listing Status Sold
Purchase Type For Sale
Square Footage 1,334 sqft
Price per Sqft $221
Subdivision Dorna Court
MLS Listing ID 9976499
Sold Date 05/28/25
Style Ranch
Bedrooms 3
Full Baths 1
HOA Y/N No
Total Fin. Sqft 1334
Year Built 1954
Lot Size 6,969 Sqft
Acres 0.16
Lot Dimensions 150x50x150x50
Property Sub-Type Single Family Residence
Source Tennessee/Virginia Regional MLS
Property Description
Welcome to 1461 Warpath Dr, a beautifully remodeled single-level home that offers both modern comfort and prime location. This charming residence features 3 bedrooms and 1 bathroom, and has been almost completely updated since 2022. Recent improvements include new central heating and a/c, an updated kitchen and bathroom, new windows and interior doors, encapsulated crawl space, new porch, refinished hardwood floors, fresh paint throughout, and brand-new appliances. The plumbing and electrical systems have been modernized, and the roof and sidewalk were replaced in 2023. A new water heater was installed July 2024. Situated on a flat, corner lot in a desirable neighborhood, this home boasts an inviting and stylish interior that is both functional and appealing.
This home is currently a 5 star rated short term rental and would be a turn key investmest or completely move in ready. Please inquire about furnishings!
Don't miss this exceptional opportunity to own a beautifully updated home in a fantastic location. Explore the possibility of making 1461 Warpath Dr your new home or
Location
State TN
County Sullivan
Community Dorna Court
Area 0.16
Zoning Residential
Direction Located a corner of Warpath and Sanford Dr.
Rooms
Primary Bedroom Level First
Interior
Heating Central
Cooling Central Air
Flooring Hardwood, Vinyl
Fireplaces Number 1
Fireplaces Type Gas Log
Fireplace Yes
Appliance Dishwasher, Dryer, Range, Refrigerator, Washer
Heat Source Central
Exterior
Parking Features Detached
Garage Spaces 1.0
Utilities Available Cable Available, Electricity Available, Sewer Available, Water Available
Roof Type Shingle
Topography Level
Total Parking Spaces 1
Building
Story 1
Entry Level One
Foundation Other
Sewer Public Sewer
Water Public
Architectural Style Ranch
Level or Stories 1
Structure Type Brick,Other
New Construction No
Schools
Elementary Schools Jefferson
Middle Schools Robinson
High Schools Dobyns Bennett
Others
Senior Community No
Tax ID 062i H 001.00
Acceptable Financing Cash, Conventional, FHA, USDA Loan, VA Loan
Listing Terms Cash, Conventional, FHA, USDA Loan, VA Loan
Read Less
Want to know what your home might be worth? Contact us for a FREE valuation!

Our team is ready to help you sell your home for the highest possible price ASAP
Bought with Colette George • Blue Ridge Properties






