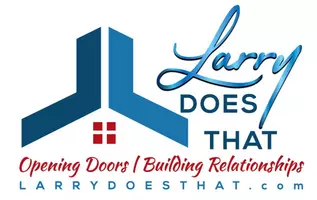$399,999
$399,999
For more information regarding the value of a property, please contact us for a free consultation.
207 Humming Bird WAY Jonesborough, TN 37659
3 Beds
2 Baths
2,153 SqFt
Key Details
Sold Price $399,999
Property Type Single Family Home
Sub Type Single Family Residence
Listing Status Sold
Purchase Type For Sale
Square Footage 2,153 sqft
Price per Sqft $185
Subdivision Hummingbird Heights
MLS Listing ID 9978865
Sold Date 05/23/25
Style Raised Ranch
Bedrooms 3
Full Baths 2
HOA Y/N No
Total Fin. Sqft 2153
Year Built 2004
Lot Size 0.780 Acres
Acres 0.78
Lot Dimensions 169.58 x 201.47 IRR
Property Sub-Type Single Family Residence
Source Tennessee/Virginia Regional MLS
Property Description
One-Level living with space to spread out! Welcome home to this beautifully maintained 3BD/2BA raised ranch offering the ease of one-level living w/the bonus of a finished basement! Updated Kitchen w/new Granite countertops, new sink, faucet and disposal, convenient pantry and all appliances included! Light and bright eat-in area, Great room w/vaulted ceilings and hardwood floors throughout! - No carpet! The Split bedroom floor plan provides privacy and space making it ideal for families or guests. Laundry room with stackable washer/dryer (included). Downstairs you'll find the finished basement complete w/a spacious rec room with plenty of potential to create your dream home theater or media room - perfect for movie nights or game days, a dedicated office - great for working at home or creating your own hobby haven! Step outside on the large deck overlooking a huge fenced in backyard, perfect for kids and pets or summer gatherings. 2-car garage plus RV parking that gives you the flexibility to store your adventure gear right at home! New fence in 2022 and new Heat Pump 2024. Whether you're looking for comfort, functionality or room to grow - this home has it all! **This is a Corporate Relocation. Please see attachments for Relocation paperwork**
Location
State TN
County Washington
Community Hummingbird Heights
Area 0.78
Zoning Residential
Direction I-26 to Gray exit, turn Left onto Hwy 75 towards Sulphur Springs, turn Left on Earl Light, Left into Humming Bird Heights, Home on Left
Rooms
Basement Finished, Sump Pump, Walk-Out Access
Primary Bedroom Level First
Interior
Interior Features Granite Counters, Walk-In Closet(s)
Heating Heat Pump
Cooling Heat Pump
Flooring Ceramic Tile, Hardwood, Luxury Vinyl
Equipment Dehumidifier
Window Features Double Pane Windows
Appliance Dishwasher, Disposal, Dryer, Electric Range, Microwave, Refrigerator, Washer
Heat Source Heat Pump
Laundry Electric Dryer Hookup, Washer Hookup
Exterior
Parking Features Driveway, Asphalt, Garage Door Opener
Garage Spaces 2.0
Utilities Available Cable Available
Roof Type Asphalt
Topography Level
Porch Back, Deck, Front Porch
Total Parking Spaces 2
Building
Story 1
Entry Level One
Foundation Block
Sewer Septic Tank
Water Public
Architectural Style Raised Ranch
Level or Stories 1
Structure Type Brick,Vinyl Siding
New Construction No
Schools
Elementary Schools Sulphur Springs
Middle Schools Sulphur Springs
High Schools Daniel Boone
Others
Senior Community No
Tax ID 034n
Acceptable Financing Cash, Conventional, FHA, USDA Loan
Listing Terms Cash, Conventional, FHA, USDA Loan
Read Less
Want to know what your home might be worth? Contact us for a FREE valuation!

Our team is ready to help you sell your home for the highest possible price ASAP
Bought with Laura Schnelle • Coldwell Banker Security Real Estate






