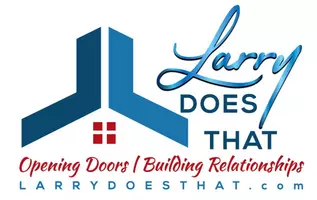$284,900
$284,900
For more information regarding the value of a property, please contact us for a free consultation.
4630 Harbor CIR Kingsport, TN 37664
3 Beds
3 Baths
1,777 SqFt
Key Details
Sold Price $284,900
Property Type Single Family Home
Sub Type Single Family Residence
Listing Status Sold
Purchase Type For Sale
Square Footage 1,777 sqft
Price per Sqft $160
Subdivision Mystic Hills
MLS Listing ID 9977232
Sold Date 04/30/25
Style Raised Ranch
Bedrooms 3
Full Baths 2
Half Baths 1
HOA Y/N No
Total Fin. Sqft 1777
Originating Board Tennessee/Virginia Regional MLS
Year Built 1978
Lot Size 2.750 Acres
Acres 2.75
Lot Dimensions 169.53 X 541.64 IRR
Property Sub-Type Single Family Residence
Property Description
Nestled in the sought after Cooks Valley area, this 2.75 acre property combines privacy with convenience, all within Kingsport city limits. Home features 3 bedrooms, 2.5 baths, hardwood flooring in the living area and a large wood burning fireplace. Roof is only 2 years old. Freshly painted living, dining and kitchen areas. A cozy den with built-in shelving, second fireplace and large laundry room on lower level with plumbing in garage to add another bathroom option. Ample parking options with an oversized 2-car garage, a 2-car carport beneath the extended side covered porch that could be screened-in again. There is a second driveway to back of home with a single car carport leading to kitchen area accommodating unloading kids, groceries, etc. The kitchen, baths, upper and lower levels offer an opportunity for updates, allowing the new owners to make the spaces uniquely their own with layout options. There is a 2 stall horse/livestock barn and partial fencing around the property. Schedule you showing today to explore this private, lovely property.
Location
State TN
County Sullivan
Community Mystic Hills
Area 2.75
Zoning Residential
Direction From Ft. Henry Dr. take Memorial Blvd towards Blountville. Right on Harbor Chapel Rd, left on Rustic Way, right on Cedarwood Dr. Left on Harbor Dr. Left on Harbor Circle. See sign.
Rooms
Basement Exterior Entry, Finished, Walk-Out Access
Interior
Interior Features Kitchen/Dining Combo, Pantry, Utility Sink
Heating Central, Heat Pump
Cooling Central Air, Heat Pump
Flooring Carpet, Hardwood, Laminate, Tile
Fireplaces Number 2
Fireplaces Type Living Room
Fireplace Yes
Window Features Double Pane Windows
Appliance Dishwasher, Electric Range, Refrigerator
Heat Source Central, Heat Pump
Laundry Electric Dryer Hookup, Washer Hookup
Exterior
Parking Features RV Access/Parking, Driveway, Asphalt
Garage Spaces 2.0
Carport Spaces 3
Utilities Available Electricity Connected, Sewer Connected, Water Connected, Cable Connected
Roof Type Asphalt
Topography Cleared, Rolling Slope, Wooded
Porch Covered, Deck, Side Porch
Total Parking Spaces 2
Building
Foundation Block
Sewer Septic Tank
Water Public
Architectural Style Raised Ranch
Structure Type Brick,Wood Siding
New Construction No
Schools
Elementary Schools Johnson
Middle Schools Robinson
High Schools Dobyns Bennett
Others
Senior Community No
Tax ID 062d B 012.00
Acceptable Financing Cash, Conventional, FHA, USDA Loan, VA Loan
Listing Terms Cash, Conventional, FHA, USDA Loan, VA Loan
Read Less
Want to know what your home might be worth? Contact us for a FREE valuation!

Our team is ready to help you sell your home for the highest possible price ASAP
Bought with Luke Coffey • Integrity Property Group






