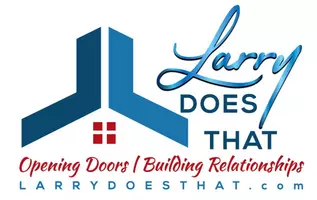$550,000
$549,900
For more information regarding the value of a property, please contact us for a free consultation.
16500 Old Timber RD Abingdon, VA 24210
4 Beds
4 Baths
4,028 SqFt
Key Details
Sold Price $550,000
Property Type Single Family Home
Sub Type Single Family Residence
Listing Status Sold
Purchase Type For Sale
Square Footage 4,028 sqft
Price per Sqft $136
Subdivision Woodridge
MLS Listing ID 9976345
Sold Date 04/18/25
Style Traditional
Bedrooms 4
Full Baths 3
Half Baths 1
HOA Y/N No
Total Fin. Sqft 4028
Originating Board Tennessee/Virginia Regional MLS
Year Built 2001
Lot Size 0.570 Acres
Acres 0.57
Lot Dimensions 113X175X150X226 IRR
Property Sub-Type Single Family Residence
Property Description
This beautifully updated, move-in ready home located at 16500 Old Timber Rd, Abingdon, VA is a single-family home built in 2002. It features 4 bedrooms and 3.5 baths encompassing approximately 4300 square feet of living space on a .57 acre lot. The home includes a large Living room with custom built-in cabinets, a fully updated kitchen with granite countertops, stainless appliances, custom cabinetry, and an island. Main level also offers an office, formal dining, sunroom, half bath, and a 2 car garage. The primary ensuite has been updated with a beautiful, tiled shower! Living space is expanded to the basement with an oversized media room with a wetbar, a third bath, and a bonus room which could be utilized as an exercise or play room. Located in Washington County with no city taxes, yet convenient to downtown Historic Abingdon with the world renown Barter Theatre and Martha Washington Inn! All info deemed reliable but not guaranteed; Buyer/Buyer's agent to verify.
Location
State VA
County Washington
Community Woodridge
Area 0.57
Zoning Res
Direction EXIT 14 FROM I-81, RIGHT ON OLD JONESBORO TOWARD ABINGDON, RIGHT ON MAIN ST, LEFT ON WYNDALE, RIGHT ON WOODLAND HILLS, RIGHT ON CHURCH, LEFT ON MOULIN, RIGHT INTO WOODLAND HILLS, HOME ON THE LEFT.
Rooms
Basement Partially Finished
Interior
Interior Features Granite Counters, Kitchen Island, Remodeled, Walk-In Closet(s)
Heating Heat Pump
Cooling Heat Pump
Flooring Carpet, Ceramic Tile, Hardwood
Fireplaces Number 1
Fireplaces Type Living Room
Fireplace Yes
Appliance Dishwasher, Microwave, Range, Refrigerator
Heat Source Heat Pump
Exterior
Parking Features Attached
Garage Spaces 2.0
Amenities Available Landscaping
Roof Type Shingle
Topography Rolling Slope
Porch Back, Deck
Total Parking Spaces 2
Building
Story 2
Entry Level Two
Sewer Public Sewer
Water Public
Architectural Style Traditional
Level or Stories 2
Structure Type Brick,Vinyl Siding
New Construction No
Schools
Elementary Schools Abingdon
Middle Schools E. B. Stanley
High Schools Abingdon
Others
Senior Community No
Tax ID 103a5 8 11 037129
Acceptable Financing Cash, Conventional, FHA, VA Loan
Listing Terms Cash, Conventional, FHA, VA Loan
Read Less
Want to know what your home might be worth? Contact us for a FREE valuation!

Our team is ready to help you sell your home for the highest possible price ASAP
Bought with Alicia Patrick • KW Bristol






