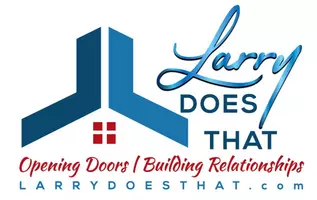$332,500
$339,000
1.9%For more information regarding the value of a property, please contact us for a free consultation.
600 Skyview DR Rogersville, TN 37857
3 Beds
3 Baths
2,456 SqFt
Key Details
Sold Price $332,500
Property Type Single Family Home
Sub Type Single Family Residence
Listing Status Sold
Purchase Type For Sale
Square Footage 2,456 sqft
Price per Sqft $135
Subdivision Holston Terrace
MLS Listing ID 9971768
Sold Date 04/15/25
Style Ranch
Bedrooms 3
Full Baths 3
HOA Y/N No
Total Fin. Sqft 2456
Originating Board Tennessee/Virginia Regional MLS
Year Built 1992
Lot Size 0.860 Acres
Acres 0.86
Lot Dimensions 235 x 160
Property Sub-Type Single Family Residence
Property Description
This charming 3-bedroom, 3-bathroom ranch -style home is nestled in a well-developed subdivision just outside of Rogersville. Recently remodeled, the interior boasts fresh paint, new flooring, and upgraded bathroom vanities. The home features three spacious bedrooms, perfect for a growing family or hosting guests. The finished basement offers additional living space with a cozy living room, a bonus room, and an extra bathroom, plus ample storage throughout. Enjoy the one car garage in the basement to park your car or outdoor yard equipment.
Outside, you'll find a welcoming front covered porch, perfect for enjoying your morning coffee. The back deck provides access to the above-ground pool, which is fully fenced for privacy and safety. The large fenced-in backyard offers a lovely view of the neighbor's pond, making it a serene retreat. An outbuilding is also included with the property, providing additional storage or workshop space. This home is ideal for those seeking comfort, space, and outdoor living in a peaceful neighborhood setting.
Location
State TN
County Hawkins
Community Holston Terrace
Area 0.86
Zoning None
Direction From Rogersville, take Main Street to Colonial Road, follow all the way to the end of Colonial Road past the golf course. Take a Left on McKinney Chapel Road then Right on Skyview Drive, property last house on the Right. Sign in yard. GPS friendly.
Rooms
Other Rooms Outbuilding
Basement Block, Concrete, Exterior Entry, Garage Door, Interior Entry, Partial Heat, Partially Finished, Plumbed, Walk-Out Access
Interior
Interior Features Kitchen/Dining Combo, Laminate Counters, Pantry, Soaking Tub, Walk-In Closet(s)
Heating Central, Heat Pump
Cooling Ceiling Fan(s), Central Air, Heat Pump
Flooring Laminate, Luxury Vinyl, Tile
Window Features Double Pane Windows
Appliance Electric Range, Refrigerator
Heat Source Central, Heat Pump
Laundry Electric Dryer Hookup, Washer Hookup
Exterior
Parking Features Driveway, Concrete
Garage Spaces 1.0
Carport Spaces 2
Pool Above Ground
Utilities Available Cable Available, Phone Connected, Sewer Connected, Water Connected
Amenities Available Landscaping
View Mountain(s)
Roof Type Metal
Topography Level
Porch Back, Covered, Front Porch
Total Parking Spaces 1
Building
Entry Level One
Foundation Block
Sewer Septic Tank
Water Public
Architectural Style Ranch
Structure Type Brick,Wood Siding
New Construction No
Schools
Elementary Schools Joseph Rogers
Middle Schools Rogersville
High Schools Cherokee
Others
Senior Community No
Tax ID 102p B 015.00
Acceptable Financing Cash, Conventional, FHA, USDA Loan, VA Loan
Listing Terms Cash, Conventional, FHA, USDA Loan, VA Loan
Read Less
Want to know what your home might be worth? Contact us for a FREE valuation!

Our team is ready to help you sell your home for the highest possible price ASAP
Bought with Scott Henninger • eXp Realty, LLC






