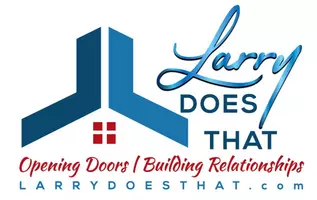$284,000
$289,000
1.7%For more information regarding the value of a property, please contact us for a free consultation.
54 Boone Hill CT #54 Johnson City, TN 37615
2 Beds
2 Baths
1,382 SqFt
Key Details
Sold Price $284,000
Property Type Condo
Sub Type Condominium
Listing Status Sold
Purchase Type For Sale
Square Footage 1,382 sqft
Price per Sqft $205
Subdivision Boone Hill Condos
MLS Listing ID 9975821
Sold Date 03/31/25
Style Cottage,Townhouse
Bedrooms 2
Full Baths 2
HOA Fees $175/mo
HOA Y/N Yes
Total Fin. Sqft 1382
Year Built 2006
Lot Size 1,742 Sqft
Acres 0.04
Property Sub-Type Condominium
Source Tennessee/Virginia Regional MLS
Property Description
HARD TO FIND!!! This open floor plan features one level living with soaring ceilings in the main living areas along with 2 bedrooms and 2 bathrooms. Large Primary suite features tray ceilings and plenty of closet space! The front bedroom is filled with lights and adjacent to the second bathroom. This end unit allows for extra light in the kitchen! A two car garage is just off the laundry room with a washer and dryer! The rear yard features a patio for evening meals! HOA dues include Water, Trash, Sewer and mowing! Buyer/Buyer's agent to verify all MLS info.
Location
State TN
County Washington
Community Boone Hill Condos
Area 0.04
Zoning Residential
Direction From Boones Creek Exit. Go West on Boones Creek Road. Left at Redlight onto Christian Church Rd. Left into Boone Hiill Condos
Interior
Interior Features Primary Downstairs, Eat-in Kitchen, Entrance Foyer, Open Floorplan, Walk-In Closet(s)
Heating Central, Natural Gas
Cooling Central Air, Heat Pump
Flooring Luxury Vinyl
Fireplaces Number 1
Fireplaces Type Living Room
Fireplace Yes
Window Features Double Pane Windows
Appliance Dishwasher, Range, Refrigerator
Heat Source Central, Natural Gas
Laundry Electric Dryer Hookup, Washer Hookup
Exterior
Garage Spaces 2.0
Utilities Available Electricity Connected, Natural Gas Connected, Sewer Connected, Cable Connected
Amenities Available Landscaping
Roof Type Asphalt,Shingle
Topography Level
Porch Rear Patio
Total Parking Spaces 2
Building
Entry Level One
Foundation Slab
Sewer Public Sewer
Water Public
Architectural Style Cottage, Townhouse
Structure Type Brick
New Construction No
Schools
Elementary Schools Towne Acres
Middle Schools Indian Trail
High Schools Science Hill
Others
Senior Community No
Tax ID 029i A 034.00
Acceptable Financing Cash, Conventional, FHA, VA Loan
Listing Terms Cash, Conventional, FHA, VA Loan
Read Less
Want to know what your home might be worth? Contact us for a FREE valuation!

Our team is ready to help you sell your home for the highest possible price ASAP
Bought with Beau Hicks • LPT Realty, LLC






