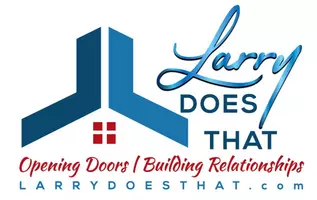$450,900
$459,000
1.8%For more information regarding the value of a property, please contact us for a free consultation.
19055 Sterling DR Abingdon, VA 24211
3 Beds
3 Baths
2,052 SqFt
Key Details
Sold Price $450,900
Property Type Single Family Home
Sub Type Single Family Residence
Listing Status Sold
Purchase Type For Sale
Square Footage 2,052 sqft
Price per Sqft $219
Subdivision Sterling Manor
MLS Listing ID 9975394
Sold Date 02/26/25
Style Traditional
Bedrooms 3
Full Baths 2
Half Baths 1
HOA Y/N No
Total Fin. Sqft 2052
Originating Board Tennessee/Virginia Regional MLS
Year Built 2003
Lot Size 0.530 Acres
Acres 0.53
Lot Dimensions 103 x 161 x 177 x 191
Property Sub-Type Single Family Residence
Property Description
As you approach Sterling Manor, this classic American-style home on the gentle knoll draws your attention. Its beautifully detailed brick quoin corners & jack arches add a touch of elegance. At the same time, the expansive southern-style front porch invites you to relax and enjoy the surroundings, making you eager to explore the welcoming interior! The two-story central foyer invites effortless movement throughout the house, beautifully connecting the Great Room, Kitchen with Breakfast Nook, Dining Room, Primary Bedroom Suite, and the Staircase leading to the second level. The Great Room takes center stage, featuring a grand vaulted ceiling, a palladium window, a gas log fireplace, an open catwalk balcony above, & French doors that open to a large deck. As you enter the spacious Kitchen, you'll find a casual eat-in peninsula top flowing into a bright bay-windowed breakfast nook, complemented by ample KraftMaid cabinets, expansive countertops, and a generous pantry. The lovely Dining Room, with its exquisite crown moldings & diamond-shaped inlays, offers a perfect setting, whether for memorable meals or as an inspiring home office. The Primary Bedroom Suite is located on the main level and includes a walk-in closet, a spa bath with a jetted tub, a tiled walk-in shower, and a double vanity. The Laundry Room is conveniently situated off the Kitchen and leads to the two-car garage. On the second level, two bedrooms share a full bathroom and two attic storage rooms. Don't miss the unique lower-level basement, designed for future finishing with rough-ins for a full bath and heating/cooling vents (conditioned). Utilities are conveniently located on one side; You can step out onto either the open or covered side of the patio. Minutes from downtown Abingdon, VA, I-81, Bristol, VA & TN. Discover a prime location on just over 1/2 acre that's move-in ready and offers a quick closing. Embrace this opportunity; call today to schedule your showing appointment!
Location
State VA
County Washington
Community Sterling Manor
Area 0.53
Zoning R-2
Direction Take the ABINGDON Exit 17 onto Cummings Street, heading toward South Holston Dam. Continue for just over half a mile. Turn RIGHT onto Vances Mill Road and travel for 2.2 miles. Then, turn LEFT at the STERLING MANOR sign onto STERLING DRIVE. Go for 572 feet to reach 19055 Sterling Drive on the LEFT.
Rooms
Basement Block, Concrete, Exterior Entry, Full, Interior Entry, Partial Heat, Unfinished, Walk-Out Access, Workshop
Interior
Interior Features Primary Downstairs, 2+ Person Tub, Balcony, Bar, Eat-in Kitchen, Entrance Foyer, Kitchen/Dining Combo, Laminate Counters, Pantry, Rough in Bath, Utility Sink, Walk-In Closet(s)
Heating Heat Pump, Natural Gas
Cooling Heat Pump
Flooring Carpet, Hardwood, Tile
Fireplaces Number 1
Fireplaces Type Gas Log
Fireplace Yes
Window Features Insulated Windows
Appliance Dishwasher, Disposal, Electric Range, Microwave, Range, Refrigerator
Heat Source Heat Pump, Natural Gas
Laundry Electric Dryer Hookup, Washer Hookup
Exterior
Parking Features Driveway, Attached, Garage Door Opener
Garage Spaces 2.0
Utilities Available Electricity Connected, Natural Gas Connected, Sewer Connected, Water Connected, Cable Connected
Amenities Available Landscaping
Roof Type Shingle
Topography Level, Rolling Slope
Porch Covered, Deck, Front Porch, Rear Patio
Total Parking Spaces 2
Building
Entry Level Two
Foundation Block
Sewer Public Sewer
Water Public
Architectural Style Traditional
Structure Type Brick,Vinyl Siding
New Construction No
Schools
Elementary Schools Watauga
Middle Schools E. B. Stanley
High Schools Abingdon
Others
Senior Community No
Tax ID 125e 1 36 032852
Acceptable Financing Cash, Conventional, FHA, VA Loan
Listing Terms Cash, Conventional, FHA, VA Loan
Read Less
Want to know what your home might be worth? Contact us for a FREE valuation!

Our team is ready to help you sell your home for the highest possible price ASAP
Bought with Kathleen Brown • Highlands Realty, Inc. Abingdon






