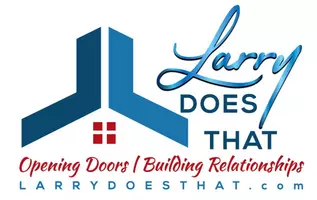$320,000
$320,000
For more information regarding the value of a property, please contact us for a free consultation.
108 Lynwood LN Oak Ridge, TN 37830
3 Beds
2 Baths
1,236 SqFt
Key Details
Sold Price $320,000
Property Type Single Family Home
Sub Type Single Family Residence
Listing Status Sold
Purchase Type For Sale
Square Footage 1,236 sqft
Price per Sqft $258
Subdivision Not In Subdivision
MLS Listing ID 9962648
Sold Date 06/19/24
Style Ranch
Bedrooms 3
Full Baths 1
Half Baths 1
HOA Y/N No
Total Fin. Sqft 1236
Originating Board Tennessee/Virginia Regional MLS
Year Built 1971
Lot Size 9,147 Sqft
Acres 0.21
Lot Dimensions no
Property Sub-Type Single Family Residence
Property Description
** Back on market at no fault to the seller** Come see this charming newly renovated home in Oak Ridge, TN! This beautiful Single level home features 3 spacious bedrooms, perfect for accommodating your family or guests. With all new kitchen cabinets, HVAC system, plumbing, electrical systems, roof, siding, and windows, offering modern amenities, efficiency, and curb appeal. The bathrooms have been tastefully updated, providing both style and convenience. Additionally, the bonus room/family room offers versatile space that can be customized to suit your needs, whether it be a cozy family gathering spot or a home office.The Fenced in backyard offers a great space for activities like barbecues, games, and relaxation in a private environment. The screened-in covered deck provides a cozy spot protected from insects and weather for activities like dining or hosting gatherings. Set up a time to see this home today.
Location
State TN
County Anderson
Community Not In Subdivision
Area 0.21
Zoning R1
Direction Take exit 376 toward Oak Ridge onto TN-162 N (Pellissippi Pkwy). Go for 6.3 mi.,Continue on Oak Ridge Hwy (TN-62 W). Go for 6.3 mi., Turn left onto Oak Ridge Tpke (TN-95). Go for 1.6 mi.,Turn right o
Rooms
Other Rooms Kennel/Dog Run
Interior
Interior Features Primary Downstairs, Kitchen/Dining Combo, Pantry, Remodeled, Solid Surface Counters
Heating Central, Electric, Heat Pump, Electric
Cooling Ceiling Fan(s), Central Air, Heat Pump
Flooring Luxury Vinyl
Window Features Double Pane Windows,Insulated Windows
Appliance Disposal, Electric Range, Range
Heat Source Central, Electric, Heat Pump
Laundry Electric Dryer Hookup, Washer Hookup
Exterior
Parking Features Deeded, Driveway, Attached, Garage Door Opener
Garage Spaces 1.0
Amenities Available Landscaping
Roof Type Shingle
Topography Level
Porch Back, Covered, Deck, Front Porch, Porch, Screened
Total Parking Spaces 1
Building
Entry Level One
Sewer Public Sewer
Water Public
Architectural Style Ranch
Structure Type Brick,Vinyl Siding
New Construction No
Schools
Elementary Schools Out Of Area
Middle Schools Out Of Area
High Schools Out Of Area
Others
Senior Community No
Tax ID 105a C 043.00
Acceptable Financing Cash, Conventional, FHA, THDA, VA Loan
Listing Terms Cash, Conventional, FHA, THDA, VA Loan
Read Less
Want to know what your home might be worth? Contact us for a FREE valuation!

Our team is ready to help you sell your home for the highest possible price ASAP
Bought with Non Member • Non Member






