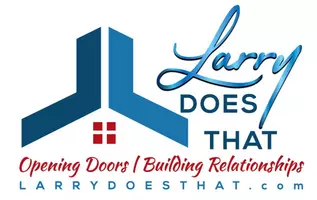$455,100
$528,000
13.8%For more information regarding the value of a property, please contact us for a free consultation.
247 Stonewall HTS Abingdon, VA 24210
3 Beds
2 Baths
2,955 SqFt
Key Details
Sold Price $455,100
Property Type Single Family Home
Sub Type Single Family Residence
Listing Status Sold
Purchase Type For Sale
Square Footage 2,955 sqft
Price per Sqft $154
Subdivision Stonewall Heights
MLS Listing ID 9958288
Sold Date 06/14/24
Style Ranch,Traditional
Bedrooms 3
Full Baths 2
HOA Y/N No
Total Fin. Sqft 2955
Originating Board Tennessee/Virginia Regional MLS
Year Built 1949
Lot Size 0.500 Acres
Acres 0.5
Lot Dimensions .50
Property Sub-Type Single Family Residence
Property Description
Welcome to this impressive vintage home that is boasting elegance, comfort & located in the highly sought-after neighborhood of Stonewall Heights in Historic Abingdon, VA. This classic 3 bedroom residence has undergone a complete renovation, ensuring modern living at its finest. You'll be captivated by upgrades & a wealth of additional features that are sure to surpass your expectations. Step inside & be greeted by 9 ft. ceilings, hardwood floors/crown moldings & a tasteful color palette illuminated by natural light pouring through large windows, creating an inviting atmosphere for both family & friends. As you explore the property, you will appreciate the attention to the details, quality & craftmanship in the kitchen, baths, plantation shutters & original architectural moldings to name a few of the expansive list of improvements. Don't miss out on this opportunity, book your private showing today. All informational is deemed correct/reliable, buyer/buyer's agent to verify.
Location
State VA
County Washington
Community Stonewall Heights
Area 0.5
Zoning R1
Direction I-81N, Exit 17, at end of ramp turn Left, continue to Valley Street and turn Right, turn Left on to Court Street, Right on to Stonewall Heights, house on the Left.
Rooms
Basement Exterior Entry, Full, Garage Door, Heated, Partially Finished, Sump Pump, Walk-Out Access
Interior
Heating Central, Heat Pump
Cooling Central Air
Flooring Hardwood
Fireplaces Type Living Room
Fireplace Yes
Window Features Insulated Windows
Heat Source Central, Heat Pump
Exterior
Parking Features Attached, Garage Door Opener
Garage Spaces 1.0
Roof Type Shingle
Topography Level
Porch Front Porch, Rear Patio, Side Porch
Total Parking Spaces 1
Building
Entry Level One
Foundation Block
Sewer Public Sewer
Water Public
Architectural Style Ranch, Traditional
Structure Type Brick
New Construction No
Schools
Elementary Schools Abingdon
Middle Schools E. B. Stanley
High Schools Abingdon
Others
Senior Community No
Tax ID 005 5 197 000237
Acceptable Financing Cash, Conventional
Listing Terms Cash, Conventional
Read Less
Want to know what your home might be worth? Contact us for a FREE valuation!

Our team is ready to help you sell your home for the highest possible price ASAP
Bought with Cynthia Routon • Matt Smith Realty






