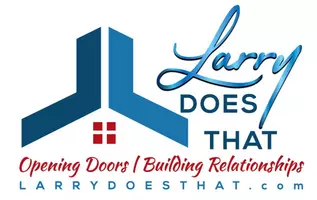$147,000
$147,000
For more information regarding the value of a property, please contact us for a free consultation.
1102 Chain RD Honaker, VA 24260
2 Beds
1 Bath
1,029 SqFt
Key Details
Sold Price $147,000
Property Type Single Family Home
Sub Type Single Family Residence
Listing Status Sold
Purchase Type For Sale
Square Footage 1,029 sqft
Price per Sqft $142
Subdivision Not In Subdivision
MLS Listing ID 9965379
Sold Date 06/04/24
Style Cabin,Ranch
Bedrooms 2
Full Baths 1
HOA Y/N No
Total Fin. Sqft 1029
Originating Board Tennessee/Virginia Regional MLS
Year Built 1985
Lot Size 8.540 Acres
Acres 8.54
Lot Dimensions Per Deed
Property Sub-Type Single Family Residence
Property Description
This delightful ranch-style cabin is nestled on 8.5 acres of serene countryside in a quiet neighborhood retreat, offering a peaceful escape from the hustle and bustle of city life. As you step inside, you'll immediately be greeted by the stunning hardwood floors that run throughout the home, lending a warm and inviting feel to the space. With two bedrooms, one bathroom, and the option to use the sunroom as a third bedroom, this home is perfect for a family or anyone who values space and privacy. The property also offers ample storage options, an unfinished basement, and a large deck, providing plenty of opportunities to enjoy the great outdoors. This home is completely move-in ready, with a kitchen boasting stainless steel appliances that opens up into a spacious living room with vaulted ceilings, making it perfect for entertaining guests or relaxing with loved ones. Overall, this charming cabin offers the perfect blend of comfort, tranquility, and convenience, making it an ideal place to call home.
Location
State VA
County Buchanan
Community Not In Subdivision
Area 8.54
Zoning A
Direction Head south toward US-421 N. Follow I-81 N and U.S. Hwy 19 N to VA-80 W in Rosedale. Follow VA-80 W to Chain Rd in Buchanan County. Turn left onto VA-80 W. Turn left onto State Rte 602. Keep right to continue on Chain Rd. The house will be on your right.
Rooms
Other Rooms Shed(s), Storage
Basement Unfinished
Interior
Heating Heat Pump
Cooling Central Air, Heat Pump
Flooring Hardwood, Vinyl, Other
Fireplaces Type Gas Log, Living Room
Fireplace Yes
Window Features Insulated Windows
Heat Source Heat Pump
Exterior
Parking Features Carport
View Mountain(s)
Roof Type Shingle
Topography Rolling Slope
Porch Deck, Wrap Around
Building
Foundation Block
Sewer Septic Tank
Water Public
Architectural Style Cabin, Ranch
Structure Type Wood Siding
New Construction No
Schools
Elementary Schools Council
Middle Schools None
High Schools Council
Others
Senior Community No
Tax ID 2hh137086
Acceptable Financing Cash, Conventional, FHA
Listing Terms Cash, Conventional, FHA
Read Less
Want to know what your home might be worth? Contact us for a FREE valuation!

Our team is ready to help you sell your home for the highest possible price ASAP
Bought with Gavin Leonard • Gavin Leonard Realty






