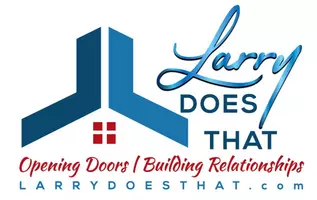$360,000
$369,900
2.7%For more information regarding the value of a property, please contact us for a free consultation.
18256 Fortunes WAY Abingdon, VA 24210
3 Beds
2 Baths
2,161 SqFt
Key Details
Sold Price $360,000
Property Type Single Family Home
Sub Type Single Family Residence
Listing Status Sold
Purchase Type For Sale
Square Footage 2,161 sqft
Price per Sqft $166
Subdivision Abingdon Heights
MLS Listing ID 9958638
Sold Date 12/19/23
Style Cape Cod
Bedrooms 3
Full Baths 2
HOA Y/N No
Total Fin. Sqft 2161
Originating Board Tennessee/Virginia Regional MLS
Year Built 2012
Lot Size 0.740 Acres
Acres 0.74
Lot Dimensions .74 acres
Property Sub-Type Single Family Residence
Property Description
This lovely 3 Bedroom, 2 Bath home is located between the cities of Abingdon and Bristol, VA. With plenty of room for expansion, the home has a full unfinished attic and lots of unfinished basement space. Large garage as well. Interior has a large owner's suite with walk in closet and beautiful bath. Kitchen has room for a large table and has a great pantry for storage. Outdoor spaces include a covered front porch, screened back porch, new firepit and fenced back yard. Great country views but close to shopping and dining at exit 7 off I81.
Location
State VA
County Washington
Community Abingdon Heights
Area 0.74
Zoning A2
Direction Take I81 North to exit 7. Left on 310. Right on Lee Highway. Left on Astor Road. Left on Destiny Lane. Right on Fortune's way. Home is on the left.
Rooms
Basement Garage Door, Interior Entry
Interior
Interior Features Central Vacuum, Eat-in Kitchen, Kitchen Island, Walk-In Closet(s)
Heating Central, Heat Pump
Cooling Central Air
Flooring Ceramic Tile, Hardwood
Fireplaces Type Living Room
Fireplace Yes
Window Features Insulated Windows
Appliance Dishwasher, Electric Range, Refrigerator
Heat Source Central, Heat Pump
Laundry Electric Dryer Hookup, Washer Hookup
Exterior
Parking Features Asphalt
Garage Spaces 2.0
View Mountain(s)
Roof Type Shingle
Topography Rolling Slope
Porch Back, Front Porch, Screened
Total Parking Spaces 2
Building
Entry Level One and One Half
Foundation Block
Sewer Private Sewer
Water Public
Architectural Style Cape Cod
Structure Type Vinyl Siding
New Construction No
Schools
Elementary Schools High Point
Middle Schools Wallace
High Schools John S. Battle
Others
Senior Community No
Tax ID 123 20 52 000000
Acceptable Financing Cash, Conventional, FHA, USDA Loan, VA Loan, VHDA
Listing Terms Cash, Conventional, FHA, USDA Loan, VA Loan, VHDA
Read Less
Want to know what your home might be worth? Contact us for a FREE valuation!

Our team is ready to help you sell your home for the highest possible price ASAP
Bought with Kathy Gentry • Matt Smith Realty






