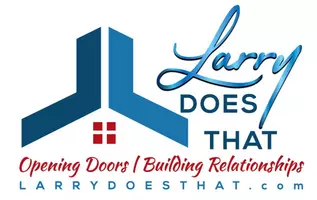$420,000
$425,000
1.2%For more information regarding the value of a property, please contact us for a free consultation.
122 Stonewall HTS Abingdon, VA 24210
3 Beds
2 Baths
1,760 SqFt
Key Details
Sold Price $420,000
Property Type Single Family Home
Sub Type Single Family Residence
Listing Status Sold
Purchase Type For Sale
Square Footage 1,760 sqft
Price per Sqft $238
Subdivision Stonewall Heights
MLS Listing ID 9959247
Sold Date 12/01/23
Style Cottage
Bedrooms 3
Full Baths 2
HOA Y/N No
Total Fin. Sqft 1760
Originating Board Tennessee/Virginia Regional MLS
Year Built 1978
Lot Size 0.270 Acres
Acres 0.27
Lot Dimensions 79x150
Property Sub-Type Single Family Residence
Property Description
Wow! Come check out this quaint cottage located on one of the most desirable streets in Abingdon and within walking distance of some of Abingdon's most sought after locations including the Barter Theater, the Farmer's market, and Main Street shopping. This remodeled home offers an open floor plan perfect for entertaining and made complete by beautiful views off of the large back deck. On the main level of this home you will find the primary bedroom, a full bathroom, living room, kitchen, dining room and the laundry room for your convenience. Upstairs are 2 more bedrooms, a small reading nook which is currently being used as a fourth bedroom, a bonus room and a full bathroom. If storage is what you need, you can store all of your large items and outdoor gear in the full basement with a drive under garage. This house is a must see and won't last long! Schedule your showing today!
Location
State VA
County Washington
Community Stonewall Heights
Area 0.27
Zoning Residential
Direction I-81N to Abingdon. Take exit 17 off of the interstate and turn Left at the light onto Cummings St. Turn right at the fourth light onto Valley Street and left onto Oakhill Street. Turn right onto Stonewall and the house will be on your right. See sign.
Rooms
Basement Block, Concrete, Unfinished, Walk-Out Access, Workshop
Interior
Interior Features Primary Downstairs, Granite Counters, Remodeled
Heating Heat Pump
Cooling Heat Pump
Flooring Concrete, Hardwood, Laminate, Vinyl
Fireplaces Number 1
Fireplaces Type Brick, Gas Log, Living Room
Fireplace Yes
Window Features Insulated Windows
Appliance Dishwasher, Gas Range, Microwave, Refrigerator
Heat Source Heat Pump
Exterior
Parking Features Attached, Garage Door Opener, Gravel
Garage Spaces 1.0
Roof Type Shingle
Topography Level, Rolling Slope
Porch Back, Deck
Total Parking Spaces 1
Building
Foundation Block
Sewer Public Sewer
Water Public
Architectural Style Cottage
Structure Type Vinyl Siding
New Construction No
Schools
Elementary Schools Abingdon
Middle Schools E. B. Stanley
High Schools Abingdon
Others
Senior Community No
Tax ID 012 3 25
Acceptable Financing Cash, Conventional, FHA, VA Loan
Listing Terms Cash, Conventional, FHA, VA Loan
Read Less
Want to know what your home might be worth? Contact us for a FREE valuation!

Our team is ready to help you sell your home for the highest possible price ASAP
Bought with Sue Ann Morris • The Mahaffey Agency






