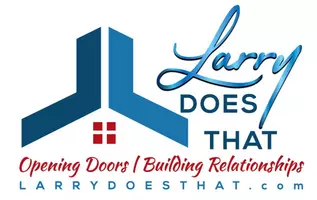$162,900
$164,900
1.2%For more information regarding the value of a property, please contact us for a free consultation.
116 Grassy Valley Whitesburg, TN 37891
3 Beds
2 Baths
1,152 SqFt
Key Details
Sold Price $162,900
Property Type Single Family Home
Sub Type Single Family Residence
Listing Status Sold
Purchase Type For Sale
Square Footage 1,152 sqft
Price per Sqft $141
Subdivision Not In Subdivision
MLS Listing ID 9957784
Sold Date 11/14/23
Style See Remarks
Bedrooms 3
Full Baths 2
HOA Y/N No
Total Fin. Sqft 1152
Originating Board Tennessee/Virginia Regional MLS
Year Built 2022
Lot Size 1.480 Acres
Acres 1.48
Lot Dimensions see acres
Property Sub-Type Single Family Residence
Property Description
116 Grassy Valley Rd. - Whitesburg - Super nice three bedroom and two bath singlewide home with approximately 1152 sq. ft. of living space and is situated on two lots with 1.48 surveyed acres with plenty of room for the kids and your garden. This home is like new and has only been lived in for just a few months. Other features include a shingle roof, back deck, concrete driveway, vinyl flooring, island bar and the appliances stay with the home. Great location out in the country but just a short drive to Rogersville or Morristown. Buyer and Buyers agent to verify all information.
Location
State TN
County Hawkins
Community Not In Subdivision
Area 1.48
Zoning Residential
Direction From Hwy 11W and Hwy 66 intersection in Rogersville take Hwy 11W toward Mooresburg, go 3 mile to left onto Melinda Ferry Rd. then go 3.3 mile to right onto Mt. Zion Rd. go .6 mile to right onto Grassy Valley Rd. go .1 mile to home on the right.
Interior
Interior Features Eat-in Kitchen, Kitchen Island, Laminate Counters, Walk-In Closet(s)
Heating Electric, Heat Pump, Electric
Cooling Heat Pump
Flooring Vinyl
Appliance Dishwasher, Electric Range, Refrigerator
Heat Source Electric, Heat Pump
Laundry Electric Dryer Hookup, Washer Hookup
Exterior
Parking Features Concrete
View Mountain(s)
Roof Type Asphalt
Topography Rolling Slope
Porch Back, Deck
Building
Foundation Block
Sewer Septic Tank
Water Public
Architectural Style See Remarks
Structure Type Vinyl Siding
New Construction No
Schools
Elementary Schools St Clair
Middle Schools Bulls Gap
High Schools Cherokee
Others
Senior Community No
Tax ID 134 081.13
Acceptable Financing Cash, Conventional
Listing Terms Cash, Conventional
Read Less
Want to know what your home might be worth? Contact us for a FREE valuation!

Our team is ready to help you sell your home for the highest possible price ASAP
Bought with Non Member • Non Member






