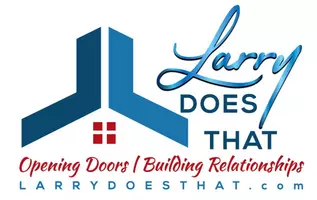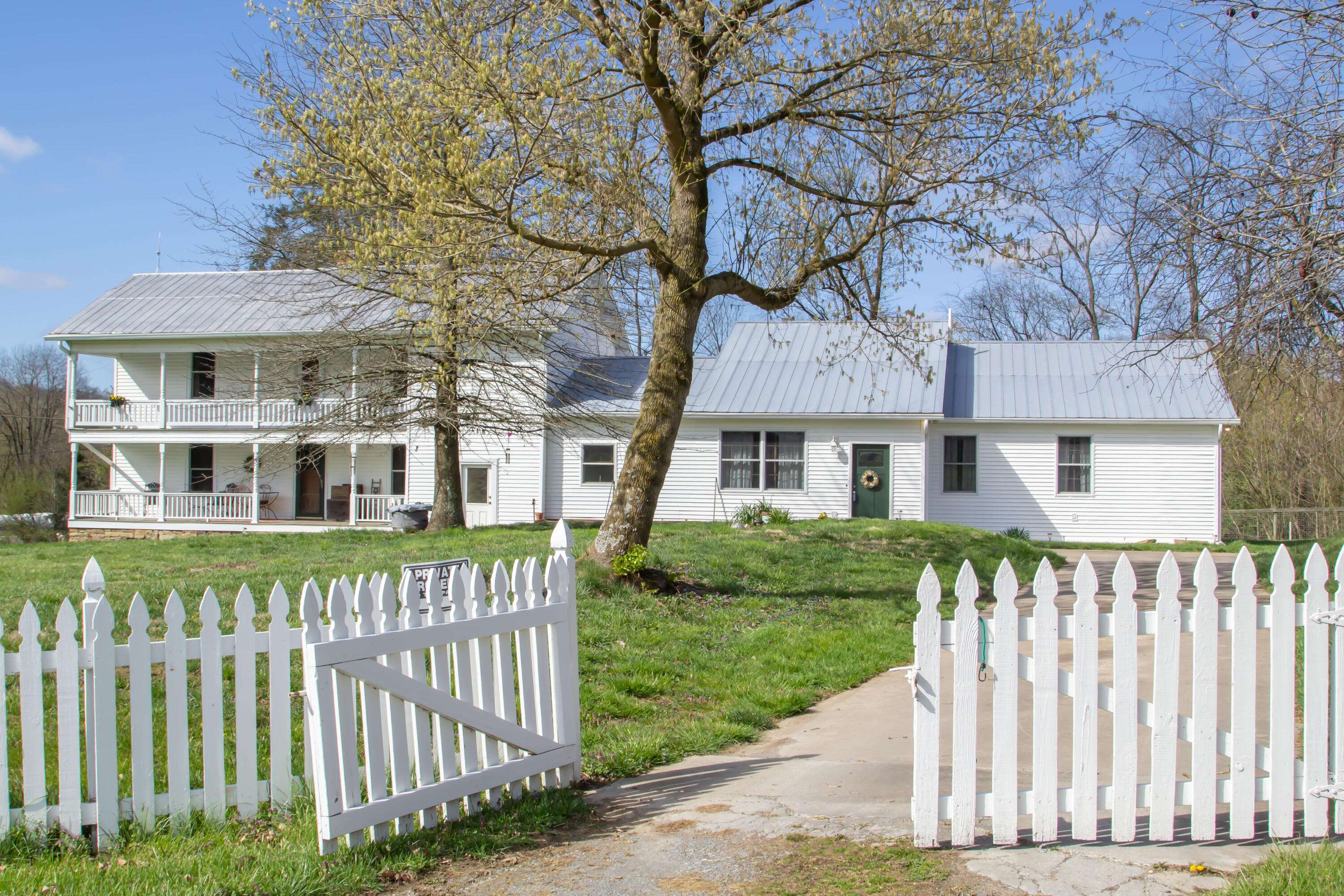$574,000
$589,000
2.5%For more information regarding the value of a property, please contact us for a free consultation.
15687 Barnrock RD Mendota, VA 24270
4 Beds
3 Baths
3,806 SqFt
Key Details
Sold Price $574,000
Property Type Single Family Home
Sub Type Single Family Residence
Listing Status Sold
Purchase Type For Sale
Square Footage 3,806 sqft
Price per Sqft $150
Subdivision Not In Subdivision
MLS Listing ID 9950225
Sold Date 08/23/23
Style Farmhouse
Bedrooms 4
Full Baths 3
HOA Y/N No
Total Fin. Sqft 3806
Originating Board Tennessee/Virginia Regional MLS
Year Built 1850
Lot Size 17.450 Acres
Acres 17.45
Lot Dimensions 17.45acres
Property Sub-Type Single Family Residence
Property Description
Welcome to 15687 Barnrock Road in Mendota, VA. This stunning property is steeped in history and offers a unique opportunity to own a piece of the past. Built in 1850, this charming home has been meticulously maintained and updated over the years while still retaining its original character and charm. Inside, 4 bedrooms, 3 full bathrooms, large, open living and dining areas, kitchen with updated stainless-steel appliances & breakfast room/office area, gorgeous hardwood floors, and so much more under just over 3800 square feet! 17 acres outside includes a large barn for horses &/or livestock, an extra building for storage, solar panels, fenced in property and pond. 15687 Barnrock Rd is truly unique property that combines historical charm with modern amenities and sustainable features such as technological fiber optic connectivity for fast speed internet! There is also a full house self-start generator. It is the perfect place for those seeking a peaceful and self-sufficient lifestyle in the heart of the Appalachian Mountains. Call today for your private showing.
Location
State VA
County Washington
Community Not In Subdivision
Area 17.45
Zoning AG
Direction I81S to Exit 3 toward Bristol/I381S. Turn right onto Keys St. Turn right on Pittstown Rd, continue on Commonwealth Ave Ext. Continue on Elkton Ln, then continue on Pittstown Rd & then on to Island Rd. Turn left on Benhams Rd & continue on Nordyke Rd. Turn right onto Barnrock Rd, go approx 0.4 miles.
Rooms
Other Rooms Barn(s), Outbuilding
Basement Finished, Full
Primary Bedroom Level First
Interior
Interior Features Built-in Features, Garden Tub, Kitchen/Dining Combo, Open Floorplan, Remodeled, See Remarks
Heating Solar, Other, See Remarks
Cooling Ceiling Fan(s), Central Air, Wall Unit(s), See Remarks
Flooring Carpet, Hardwood, Luxury Vinyl
Equipment Generator
Window Features Insulated Windows,Window Treatment-Some
Appliance Dishwasher, Electric Range, Refrigerator
Heat Source Solar, Other, See Remarks
Laundry Electric Dryer Hookup, Washer Hookup
Exterior
Exterior Feature Pasture, See Remarks
Parking Features Concrete
Amenities Available Landscaping
View Water, Mountain(s)
Roof Type Metal
Topography Farm Pond, Cleared, Flood Zone, Pasture, Rolling Slope, Sloped
Porch Covered, Porch
Building
Story 2
Entry Level Two
Foundation Stone
Sewer Septic Tank
Water Well
Architectural Style Farmhouse
Level or Stories 2
Structure Type Vinyl Siding
New Construction No
Schools
Elementary Schools Valley Institute
Middle Schools Wallace
High Schools John S. Battle
Others
Senior Community No
Tax ID 076 A 9 023763
Acceptable Financing Cash, Conventional
Listing Terms Cash, Conventional
Read Less
Want to know what your home might be worth? Contact us for a FREE valuation!

Our team is ready to help you sell your home for the highest possible price ASAP
Bought with Lisa Lundberg • Berkshire HHS, Jones Property Group






