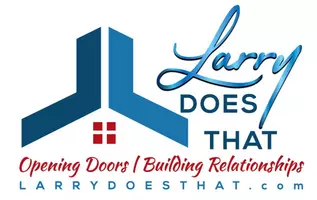$1,175,000
$1,250,000
6.0%For more information regarding the value of a property, please contact us for a free consultation.
115 Coventry Wynd RD Kingsport, TN 37664
5 Beds
6 Baths
5,652 SqFt
Key Details
Sold Price $1,175,000
Property Type Single Family Home
Sub Type Single Family Residence
Listing Status Sold
Purchase Type For Sale
Square Footage 5,652 sqft
Price per Sqft $207
MLS Listing ID 9918637
Sold Date 04/07/21
Style Farmhouse,Other
Bedrooms 5
Full Baths 4
Half Baths 2
Total Fin. Sqft 5652
Year Built 2001
Lot Size 8.300 Acres
Acres 8.3
Lot Dimensions 8.3 acres
Property Sub-Type Single Family Residence
Source Tennessee/Virginia Regional MLS
Property Description
This Idyllic Coventry Wynd ''Homestead Masterpiece'' that is Amazingly Placed in Perfect Harmony on One of the Most Hidden and Secret pieces of Acreage ''8.36'' that Exist in the Kingsport City Limits will take your Breath Away when you see the Massive Front Lawn that exudes a Stately Curbside Presence with the Centerpiece being A Dream Come True HOME, Custom Designed and Custom Built in 2001! From the Large Wrap-around Porch you can enjoy the Surrounding Landscaping that was grown in the Custom Built Green House and was planted adding to the Natural Landscaping that turns into the most Breathtaking Unmatched Vistas of a Mountain Retreat with 180-Degree Panorama of Surrounding Tennessee, Virginia, and Kentucky Mountains. This nearly 7,500 sf +/- Manor consists of nearly 6,000 sf +/- of Finished Living Area and Boast a most Beautiful Open Floor Plan, where every room shares a unique Connection to the Outdoors. The 2-Story Great Room has a Wood Burning Fireplace, Open and Adjoining the Gourmet Kitchen with large Breakfast Area, Oversized Dining Room, and a Library/Office. The Main Level includes a Large Master Suite with Panoramic Views and Luxurious Master Bath! Laundry Room and the drive-in over 600 SqFt Garage. The 2nd Level has 4 Bedrooms and 2 Bathrooms. Then the Surprise/Private Room is on the 3rd Level. A Room for Games, Playroom, Study Room, Hobby Room, or another Office! The Lower Level can be a separate living area with a Second Kitchen, Gas Log Fireplace, and a 100-inch Screen for Viewing Entertainment, Heated/Cooled Exercise Room and a Full Bathroom that has Inside and Exterior access convenient for the 18 X 36 In-Ground Saltwater Pool, Covered Patio, Vine Covered Arbor, and the 26 X 13.6 Greenhouse that features a Gas Heater and Electric Ventilation. There is a 36 X 24 BARN and a Natural Spring Fed Pond that attracts a Plethora of Wildlife that can be shared with the 2 Horses that this Property is allowed! The Beginning of Making all your ''Dreams Come Tr
Location
State TN
County Sullivan
Area 8.3
Zoning RS
Direction Center Street to Fort Henry Drive, left onto Memorial Blvd,, left onto Orebank Road, right on Chestnut Ridge Road, right onto Coventry Wynd Road, home at the end of the cul-de-sac on left.
Rooms
Other Rooms Barn(s), Greenhouse
Basement Exterior Entry, Full, Garage Door, Heated, Partial, Plumbed, Walk-Out Access, Workshop
Interior
Interior Features Primary Downstairs, Balcony, Bar, Built-in Features, Central Vac (Plumbed), Eat-in Kitchen, Entrance Foyer, Garden Tub, Granite Counters, Open Floorplan, Pantry, Radon Mitigation System, Solid Surface Counters, Utility Sink, Walk-In Closet(s), Wired for Data
Heating Central, Fireplace(s), Forced Air, Natural Gas
Cooling Ceiling Fan(s), Central Air, Zoned
Flooring Carpet, Ceramic Tile, Hardwood, Laminate
Fireplaces Type Basement, Den, Insert, Stone
Fireplace Yes
Window Features Double Pane Windows,Insulated Windows
Appliance Built-In Electric Oven, Convection Oven, Cooktop, Dishwasher, Disposal, Double Oven, Dryer, Electric Range, Microwave, Washer
Heat Source Central, Fireplace(s), Forced Air, Natural Gas
Laundry Gas Dryer Hookup, Washer Hookup
Exterior
Exterior Feature Sprinkler System, Garden
Parking Features Attached, Concrete, Garage Door Opener
Garage Spaces 3.0
Pool Heated, In Ground
Utilities Available Cable Connected
Amenities Available Landscaping
View Mountain(s)
Roof Type Metal
Topography Farm Pond, Part Wooded, Pasture, Rolling Slope, Sloped
Porch Deck, Front Porch, Rear Patio, Side Porch, Wrap Around
Total Parking Spaces 3
Building
Entry Level Three Or More
Foundation Block, Concrete Perimeter, Slab
Sewer At Road, Public Sewer
Water At Road, Public
Architectural Style Farmhouse, Other
Structure Type HardiPlank Type,Stone
New Construction No
Schools
Elementary Schools Jefferson
Middle Schools Robinson
High Schools Dobyns Bennett
Others
Senior Community No
Tax ID 047 039.15
Acceptable Financing Cash, Conventional
Listing Terms Cash, Conventional
Read Less
Want to know what your home might be worth? Contact us for a FREE valuation!

Our team is ready to help you sell your home for the highest possible price ASAP
Bought with Sissy Hopson • Blue Ridge Properties
Larry C. LeSueur
Real Estate Professional, Realtor | License ID: TN 361390, NMLS# 2467587






