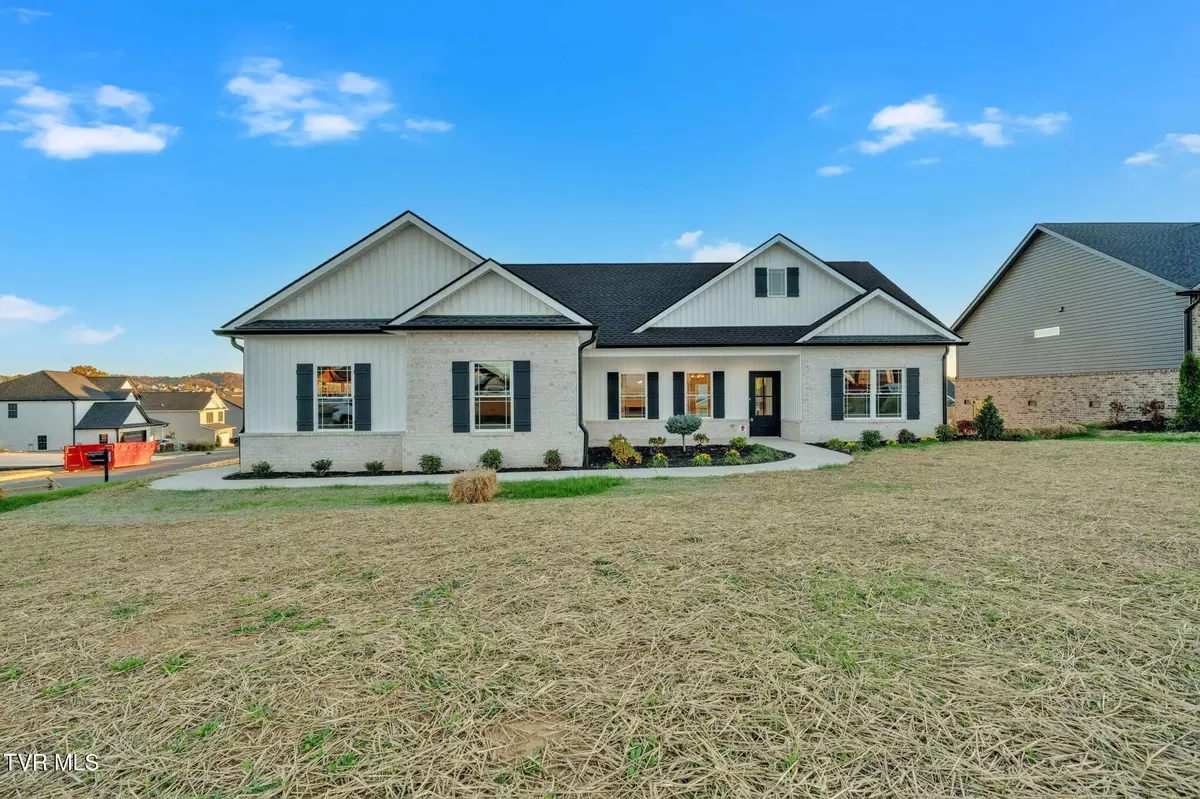
1419 Cabot CV Jonesborough, TN 37659
3 Beds
2 Baths
1,752 SqFt
UPDATED:
Key Details
Property Type Single Family Home
Sub Type Single Family Residence
Listing Status Active
Purchase Type For Sale
Square Footage 1,752 sqft
Price per Sqft $262
Subdivision The Bend At Walnut Springs
MLS Listing ID 9988061
Style Ranch
Bedrooms 3
Full Baths 2
HOA Fees $150/ann
HOA Y/N Yes
Total Fin. Sqft 1752
Year Built 2025
Lot Size 0.280 Acres
Acres 0.28
Lot Dimensions 80 x 150
Property Sub-Type Single Family Residence
Source Tennessee/Virginia Regional MLS
Property Description
The moment you step inside, you'll love the inviting family room accented by a vaulted ceiling and an impressive floor-to-ceiling stone fireplace. The open layout flows into a crisp, modern kitchen featuring white shaker cabinetry, quartz countertops, subway tile backsplash, stainless appliances, and convenient under-cabinet lighting.
Designed with privacy in mind, the split floor plan places the primary suite apart from the secondary bedrooms. The owner's retreat showcases a tray ceiling, generous walk-in closets, and a spa-inspired bath with double sinks and a stunning full-tile shower. Two additional bedrooms and a shared full bath sit on the opposite side of the home.
Extras include a built-in bench and coat rack off the garage entry for added functionality. Relax outdoors on either the covered front porch or back patio—perfect spots to unwind and take in the neighborhood. A one-year builder warranty offers added confidence.
All information provided is believed to be accurate; buyer to verify.
Location
State TN
County Washington
Community The Bend At Walnut Springs
Area 0.28
Zoning Residential
Direction From Bobby Hicks Hwy turn on Sam Jenkins Rd. right on Hugh Cox. Left on Elmer Walker. Right on Bob Ford. Right on Mulligan Dr. Left on Cabot Cove. Sign on left.
Interior
Interior Features Primary Downstairs, Kitchen Island, Kitchen/Dining Combo, Open Floorplan, Walk-In Closet(s)
Heating Central
Cooling Central Air
Flooring Luxury Vinyl, Tile
Fireplaces Number 1
Fireplaces Type Gas Log, Great Room, Stone
Fireplace Yes
Window Features Double Pane Windows,Insulated Windows
Appliance Dishwasher, Microwave, Range
Heat Source Central
Laundry Electric Dryer Hookup, Washer Hookup
Exterior
Parking Features Attached, Concrete, Garage Door Opener
Garage Spaces 2.0
Amenities Available Landscaping
View Mountain(s)
Roof Type Shingle
Topography Level
Porch Back, Covered, Front Porch
Total Parking Spaces 2
Building
Story 1
Entry Level One
Foundation Slab
Sewer Public Sewer
Water Public
Architectural Style Ranch
Level or Stories 1
Structure Type Brick,Vinyl Siding
New Construction Yes
Schools
Elementary Schools Ridgeview
Middle Schools Ridgeview
High Schools Daniel Boone
Others
Senior Community No
Tax ID 090 019h D 059.00
Acceptable Financing Cash, Conventional, FHA, VA Loan
Listing Terms Cash, Conventional, FHA, VA Loan

Larry C. LeSueur
Real Estate Professional, Realtor | License ID: TN 361390, NMLS# 2467587






