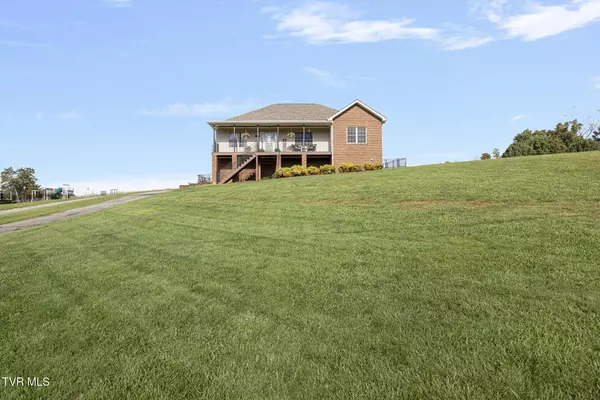
183 Jay Armentrout RD Jonesborough, TN 37659
3 Beds
3 Baths
2,724 SqFt
UPDATED:
Key Details
Property Type Single Family Home
Sub Type Single Family Residence
Listing Status Active
Purchase Type For Sale
Square Footage 2,724 sqft
Price per Sqft $198
Subdivision Not In Subdivision
MLS Listing ID 9986326
Style Traditional
Bedrooms 3
Full Baths 3
HOA Y/N No
Total Fin. Sqft 2724
Year Built 2007
Lot Size 0.510 Acres
Acres 0.51
Lot Dimensions 90 x 218
Property Sub-Type Single Family Residence
Source Tennessee/Virginia Regional MLS
Property Description
Welcome to your dream home! Nestled on over half an acre of beautifully landscaped land, this 3-bedroom, 3-bathroom gem offers the perfect blend of comfort, space, and breathtaking outdoor living.
Step inside to a warm and inviting layout featuring a spacious living area, a kitchen with plenty of cabinetry, and a cozy dining space ideal for family meals or entertaining guests. The large primary bedroom flows into the primary bathroom offering a double vanity, jacuzzi tub and walk-in shower. The main level also offers two additional bedrooms, a full bathroom and laundry room. The finished basement offers endless possibilities—use it as a family room, home office, gym, or additional entertainment space. Plus an additional room perfect for a bedroom or office space and a full bathroom.
Car enthusiasts and hobbyists will love the oversized 2-car garage, offering ample space for storage, tools, or a workshop setup.
Enjoy your morning coffee on the covered front porch and unwind in the evenings on the covered back porch, where you'll be treated to gorgeous backyard views. The fenced backyard is perfect for kids, pets, or simply soaking in the peace and privacy of your surroundings.
Whether you're hosting backyard BBQs, enjoying quiet evenings under the stars, or looking for space to spread out and relax—this home has it all. Schedule your showing today so you don't miss out!
Location
State TN
County Washington
Community Not In Subdivision
Area 0.51
Zoning RES
Direction From I-26, Take exit 13 for TN-75 S/Suncrest Dr. Turn left onto TN-75 S/Suncrest Dr Continue to follow TN-75 S. Turn left onto TN-81 S. Turn left onto Jay Armentrout Rd. Home is on the left.
Rooms
Basement Block, Garage Door, Partially Finished, Walk-Out Access
Interior
Interior Features Granite Counters, Pantry, Radon Mitigation System, Walk-In Closet(s)
Heating Fireplace(s), Heat Pump
Cooling Ceiling Fan(s), Heat Pump
Flooring Hardwood, Tile, Vinyl
Fireplaces Number 1
Fireplaces Type Gas Log, Living Room
Fireplace Yes
Window Features Double Pane Windows
Appliance Dishwasher, Microwave, Range, Refrigerator
Heat Source Fireplace(s), Heat Pump
Laundry Electric Dryer Hookup, Washer Hookup
Exterior
Parking Features Attached
Garage Spaces 2.0
Amenities Available Landscaping
View Mountain(s)
Roof Type Shingle
Topography Level, Rolling Slope
Porch Back, Covered, Deck, Front Porch
Total Parking Spaces 2
Building
Foundation Block
Sewer Septic Tank
Water Public
Architectural Style Traditional
Structure Type Brick,Vinyl Siding
New Construction No
Schools
Elementary Schools Sulphur Springs
Middle Schools Sulphur Springs
High Schools Daniel Boone
Others
Senior Community No
Tax ID 042k B 005.00
Acceptable Financing Cash, Conventional, FHA, VA Loan
Listing Terms Cash, Conventional, FHA, VA Loan

Larry C. LeSueur
Real Estate Professional, Realtor | License ID: TN 361390, NMLS# 2467587






