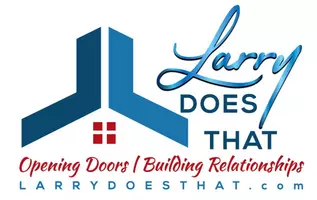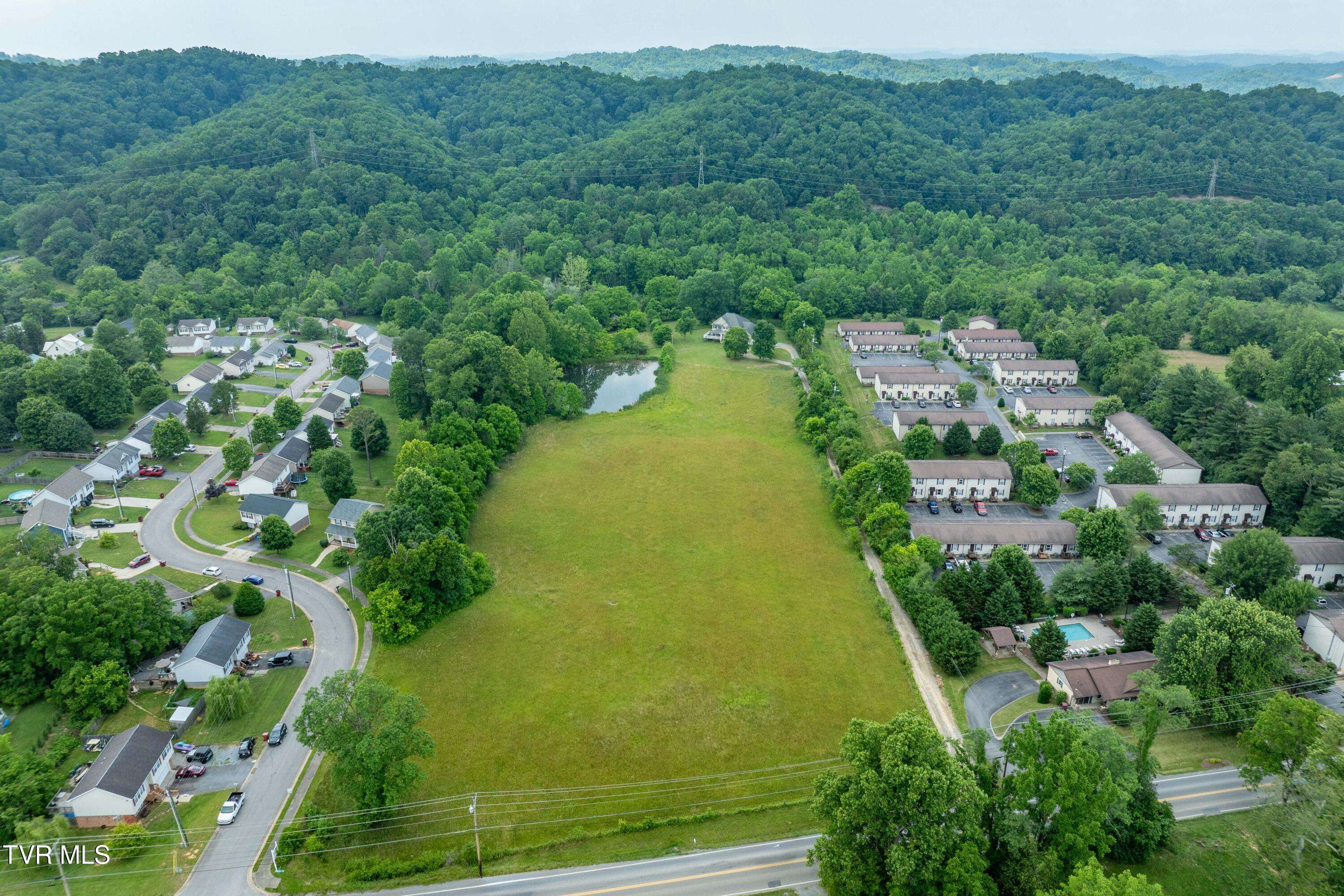2898 Watauga RD Johnson City, TN 37601
4 Beds
3 Baths
2,817 SqFt
UPDATED:
Key Details
Property Type Single Family Home
Sub Type Single Family Residence
Listing Status Active
Purchase Type For Sale
Square Footage 2,817 sqft
Price per Sqft $390
Subdivision Not In Subdivision
MLS Listing ID 9981377
Style Traditional
Bedrooms 4
Full Baths 2
Half Baths 1
HOA Y/N No
Total Fin. Sqft 2817
Year Built 2010
Lot Size 16.620 Acres
Acres 16.62
Property Sub-Type Single Family Residence
Source Tennessee/Virginia Regional MLS
Property Description
Enjoy the serenity of your own private acreage. If you are seeking a quiet countryside escape, this property delivers unmatched potential and privacy- just minutes from shopping and dining.
Nestled on 16.62 beautiful acres in Johnson City, you'll find this one owner custom home built in 2010. A 4 bedroom, 3 bath home that provides the perfect blend of peaceful seclusion and modern comfort with approximately 2,800 sq. ft. of well-designed living space, ideal for those who crave room to roam without sacrificing convenience.
There is approximately 300 ft. of road frontage and a split R4/R2 zoning for possible future development or maintain its current greenbelt status.
Step inside to find a spacious, light-filled interior. Two front rooms provide ample space to use as desired and the large living area combined with the kitchen is perfect for entertaining. Just off the garage entrance, a laundry room and half bath are conveniently located.
The primary suite includes an en-suite bath with double vanity, separate tub and shower and generous closet space. The additional bedrooms are spacious and versatile with a full bath to share.
Don't miss your opportunity to own this rare gem in East Tennessee!
All information taken from courthouse records. All information contained herein deemed reliable, but not guaranteed, subject to buyer/buyer's agent verification.
Location
State TN
County Washington
Community Not In Subdivision
Area 16.62
Zoning R4/R2
Direction From N. Roan St., Turn onto E. Oakland Ave. for approximately 1.8 miles, then left onto E. Lakeview Dr. for approximately 1.6 miles and left onto Bernie St. Make another left onto Watauga Rd. and property is on the left within approximately 1.2 miles.
Rooms
Other Rooms Barn(s), Shed(s)
Interior
Interior Features Eat-in Kitchen, Entrance Foyer, Garden Tub, Kitchen Island, Laminate Counters, Pantry, Walk-In Closet(s)
Heating Fireplace(s), Heat Pump
Cooling Ceiling Fan(s), Heat Pump
Flooring Carpet, Hardwood, Other
Fireplaces Number 1
Fireplaces Type Gas Log, Living Room
Fireplace Yes
Window Features Double Pane Windows
Appliance Dishwasher, Electric Range
Heat Source Fireplace(s), Heat Pump
Laundry Electric Dryer Hookup, Washer Hookup
Exterior
Parking Features Driveway, Circular Driveway, Gravel
Garage Spaces 2.0
Utilities Available Electricity Connected, Sewer Connected, Water Connected, Cable Connected
View Creek/Stream
Roof Type Composition,Shingle
Topography Farm Pond, Cleared, Part Wooded, Pasture, Sloped
Porch Covered, Deck, Front Porch, Wrap Around
Total Parking Spaces 2
Building
Lot Description Pasture
Story 2
Entry Level Two
Foundation Slab
Sewer Public Sewer
Water Public
Architectural Style Traditional
Level or Stories 2
Structure Type Block,Concrete,Vinyl Siding
New Construction No
Schools
Elementary Schools Fairmont
Middle Schools Indian Trail
High Schools Science Hill
Others
Senior Community No
Tax ID 031 037.00
Acceptable Financing Cash, Conventional
Listing Terms Cash, Conventional






