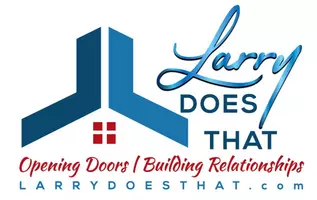1130 Raccoon LN Piney Flats, TN 37686
5 Beds
3 Baths
2,635 SqFt
OPEN HOUSE
Sun Jun 01, 2:00pm - 4:00pm
UPDATED:
Key Details
Property Type Single Family Home
Sub Type Single Family Residence
Listing Status Active
Purchase Type For Sale
Square Footage 2,635 sqft
Price per Sqft $163
Subdivision The Cliffs At Boone Lake
MLS Listing ID 9980895
Style Traditional
Bedrooms 5
Full Baths 3
HOA Fees $20/mo
HOA Y/N Yes
Total Fin. Sqft 2635
Year Built 2021
Lot Size 8,276 Sqft
Acres 0.19
Lot Dimensions 125x67
Property Sub-Type Single Family Residence
Source Tennessee/Virginia Regional MLS
Property Description
Step inside to find a bright, open layout with granite countertops, classic shaker cabinets, and all the space you need to entertain, relax, or simply spread out and enjoy life. The primary suite features a walk-in closet worthy of a shopping spree and a bathroom made for unwinding in the garden tub.
Out back, enjoy your covered patio and fully fenced yard - ideal for BBQs, fireflies, and furry friends. Or sip your morning coffee on the cozy front porch as the neighborhood comes to life.
Plenty of room to grow, live, and make memories - all in a community where your golf cart is just as welcome as your SUV.
Location
State TN
County Sullivan
Community The Cliffs At Boone Lake
Area 0.19
Zoning R 3B
Direction From Johnson City, take US-11E toward Piney Flats. Turn L onto Wilmary Rd, then L onto Rangewood Rd. Enter The Cliffs at Boone Lake subdivision by turning L. Take the first R, then the 2nd L onto Raccoon Ln. House on R. GPS friendly, see sign.
Interior
Interior Features Entrance Foyer, Granite Counters, Soaking Tub, Walk-In Closet(s)
Heating Heat Pump
Cooling Heat Pump
Flooring Carpet, Hardwood, Luxury Vinyl
Fireplaces Number 1
Fireplaces Type Living Room, Ornamental
Fireplace Yes
Window Features Insulated Windows
Appliance Dishwasher, Microwave, Range, Refrigerator
Heat Source Heat Pump
Laundry Electric Dryer Hookup, Washer Hookup
Exterior
Parking Features Driveway, Attached
Garage Spaces 2.0
Roof Type Composition,Shingle
Topography Level
Porch Covered, Front Patio, Rear Patio
Total Parking Spaces 2
Building
Story 2
Entry Level Two
Foundation Slab
Sewer Public Sewer
Water Public
Architectural Style Traditional
Level or Stories 2
Structure Type Vinyl Siding
New Construction No
Schools
Elementary Schools Mary Hughes
Middle Schools Sullivan East
High Schools Sullivan East
Others
Senior Community No
Tax ID 134j C 019.00
Acceptable Financing Cash, Conventional, FHA, VA Loan
Listing Terms Cash, Conventional, FHA, VA Loan






