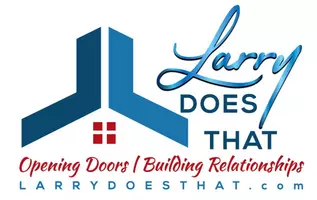644 Summitt DR Jonesborough, TN 37659
3 Beds
1 Bath
1,425 SqFt
UPDATED:
Key Details
Property Type Single Family Home
Sub Type Single Family Residence
Listing Status Active
Purchase Type For Sale
Square Footage 1,425 sqft
Price per Sqft $171
Subdivision Not In Subdivision
MLS Listing ID 9980316
Style Ranch
Bedrooms 3
Full Baths 1
HOA Y/N No
Total Fin. Sqft 1425
Year Built 1966
Lot Dimensions 81x1195 IRR
Property Sub-Type Single Family Residence
Source Tennessee/Virginia Regional MLS
Property Description
Location
State TN
County Washington
Community Not In Subdivision
Zoning Residential
Direction TRAVELING FROM THE STATE OF FRANKLIN ROAD, TURN ON WEST WALNUT STREET, TURN LEFT ON HUFFINE ROAD, AT THE INTERSECTION, BEAR TO THE RIGHT AND THE HOME IS ON THE RIGHT HAND SIDE OF THE ROAD. RED BRICK/STONE EXTERIOR;
Rooms
Other Rooms Shed(s), Storage
Basement Full, Heated, Partially Finished, Walk-Out Access, Workshop
Interior
Interior Features Eat-in Kitchen
Heating Central
Cooling Central Air
Flooring Carpet, Vinyl
Fireplace No
Window Features Insulated Windows
Appliance Dishwasher, Electric Range, Refrigerator
Heat Source Central
Laundry Electric Dryer Hookup, Washer Hookup
Exterior
Parking Features Asphalt
Utilities Available Electricity Connected, Sewer Connected, Water Connected, Cable Connected
View Mountain(s)
Roof Type Metal
Topography Level, Sloped
Porch Front Porch
Building
Story 1
Entry Level One
Sewer Septic Tank
Water Public
Architectural Style Ranch
Level or Stories 1
Structure Type Brick,Stone
New Construction No
Schools
Elementary Schools Jonesborough
Middle Schools Jonesborough
High Schools David Crockett
Others
Senior Community No
Tax ID 061f A 023.00
Acceptable Financing Cash, Conventional
Listing Terms Cash, Conventional




