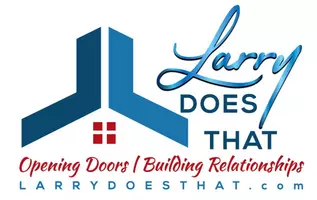266 Pine Laurel CIR Bluff City, TN 37618
4 Beds
3 Baths
2,064 SqFt
UPDATED:
Key Details
Property Type Single Family Home
Sub Type Single Family Residence
Listing Status Active
Purchase Type For Sale
Square Footage 2,064 sqft
Price per Sqft $152
Subdivision Not In Subdivision
MLS Listing ID 9980255
Style Split Level,Traditional
Bedrooms 4
Full Baths 3
HOA Y/N No
Total Fin. Sqft 2064
Originating Board Tennessee/Virginia Regional MLS
Year Built 1985
Lot Size 1.570 Acres
Acres 1.57
Lot Dimensions 150X515.49
Property Sub-Type Single Family Residence
Property Description
Step inside to discover stunning new luxury vinyl plank flooring and fresh paint throughout, creating a bright and inviting atmosphere. Updated Kitchen with new cabinets, granite counter tops and stainless steel appliances. The open-concept layout flows seamlessly, perfect for both everyday living and entertaining.
Enjoy the outdoors with professionally landscaped grounds and a gorgeous back deck, complete with a relaxing hot tub—ideal for unwinding after a long day or hosting gatherings. And let's not forget- also complete with a nice size storage shed for any storage needs you may have!
Extra features include Bonus room in the basement that can be used as a den/office space/or bedroom, tankless water heater for endless hot water with efficiency, an extra generator for back up power during unexpected power outages.
Located just minutes from the iconic Bristol Motor Speedway, this home offers easy access to local attractions, shopping, and dining, making it an ideal spot for both full-time residents and vacationers alike.
NO CITY TAXES, ONLY COUNTY.
Don't miss this opportunity to own a move-in-ready home in a prime location!
Buyers/Buyers agents to confirm all info here in.
Location
State TN
County Sullivan
Community Not In Subdivision
Area 1.57
Zoning residential
Direction Bristol highway take bluff city exit and then turn right on White Top Rd and then right on pine laurel circle.
Rooms
Other Rooms Shed(s), Storage
Interior
Interior Features Primary Downstairs, Eat-in Kitchen, Granite Counters, Kitchen/Dining Combo, Walk-In Closet(s)
Heating Heat Pump
Cooling Ceiling Fan(s), Central Air
Flooring Luxury Vinyl, Tile
Equipment Generator
Window Features Double Pane Windows,Insulated Windows
Appliance Dishwasher, Microwave, Range, Refrigerator
Heat Source Heat Pump
Laundry Electric Dryer Hookup, Washer Hookup
Exterior
Parking Features Driveway, Asphalt
Amenities Available Landscaping, Spa/Hot Tub
Roof Type Composition
Topography Rolling Slope
Porch Back, Deck
Building
Sewer Septic Tank
Water Public
Architectural Style Split Level, Traditional
Structure Type Brick,Vinyl Siding
New Construction No
Schools
Elementary Schools Bluff City
Middle Schools Sullivan East
High Schools Sullivan East
Others
Senior Community No
Tax ID 082d D 005.00
Acceptable Financing Cash, Conventional, FHA, THDA, USDA Loan, VA Loan
Listing Terms Cash, Conventional, FHA, THDA, USDA Loan, VA Loan






