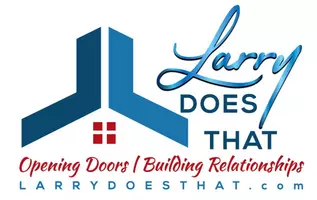259 West Ridge RD Jonesborough, TN 37659
3 Beds
4 Baths
2,176 SqFt
UPDATED:
Key Details
Property Type Single Family Home
Sub Type Single Family Residence
Listing Status Active
Purchase Type For Sale
Square Footage 2,176 sqft
Price per Sqft $367
Subdivision Not In Subdivision
MLS Listing ID 9980239
Style Ranch
Bedrooms 3
Full Baths 2
Half Baths 2
HOA Y/N No
Total Fin. Sqft 2176
Originating Board Tennessee/Virginia Regional MLS
Year Built 2019
Lot Size 8.180 Acres
Acres 8.18
Lot Dimensions See Acres
Property Sub-Type Single Family Residence
Property Description
A massive 3-bay garage with 16-ft ceilings - ideal for RV storage, hobbies, or a workshop. One bay even offers drive-through capability with two garage doors. Two bays are heated and cooled, with one fully finished including a kitchen and half bath - perfect for a guest suite, studio, or entertainment space.
A covered RV parking pad with 30-amp hookup and water—a rare and valuable amenity!
Outdoor living continues with:
A 24-ft saltwater above-ground pool (with Dolphin cleaner included)
A hot tub under a stylish metal gazebo
A large storage shed and covered utility areas
Five raised garden beds, five flat beds, and a compost station—a dream setup for gardeners!
Concrete slab (currently used as a basketball court) and a Rock Climbing Play Structure
Whether you're looking to relax, play, entertain, or cultivate the land, this property has unlimited potential and is ready for its next chapter.
Don't miss your chance to own a peaceful country haven just minutes from Historic downtown Jonesborough and easy driving distance to Johnson City & Kingsport.
Location
State TN
County Washington
Community Not In Subdivision
Area 8.18
Zoning Res
Direction From Suncrest Dr going towards Daniel Boone High School, pass the high school, continue to SR75 toward Sulphur Springs about 6 miles, then right on West Ridge Rd, property is on left with sign.
Rooms
Other Rooms Outbuilding, RV/Boat Storage, Second Garage, Storage, Workshop
Basement Crawl Space
Interior
Interior Features Kitchen/Dining Combo, Laminate Counters
Heating Heat Pump, Other, See Remarks
Cooling Ceiling Fan(s), Heat Pump, Other, See Remarks
Flooring Carpet, Luxury Vinyl
Equipment Satellite Dish
Window Features Window Treatments
Appliance Dishwasher, Microwave, Refrigerator
Heat Source Heat Pump, Other, See Remarks
Laundry Electric Dryer Hookup, Washer Hookup
Exterior
Exterior Feature Garden, Playground, Other, See Remarks
Parking Features Unpaved, RV Access/Parking, Driveway, Garage Door Opener, Gravel, Parking Pad, See Remarks
Garage Spaces 2.0
Carport Spaces 1
Pool Above Ground
Amenities Available Landscaping, Spa/Hot Tub
Roof Type Asphalt,Shingle
Topography Cleared, Level, Pasture
Porch Covered, Wrap Around
Total Parking Spaces 2
Building
Lot Description Pasture
Entry Level One
Foundation Block
Sewer Septic Tank
Water Public
Architectural Style Ranch
Structure Type Block,Vinyl Siding
New Construction No
Schools
Elementary Schools Sulphur Springs
Middle Schools Sulphur Springs
High Schools Daniel Boone
Others
Senior Community No
Tax ID 034 059.00
Acceptable Financing Cash, Conventional
Listing Terms Cash, Conventional






